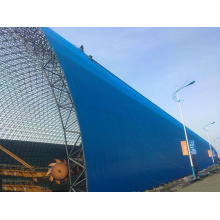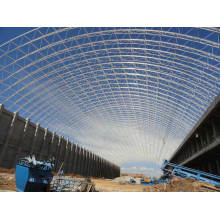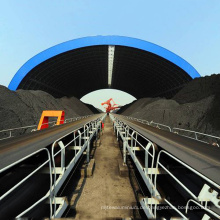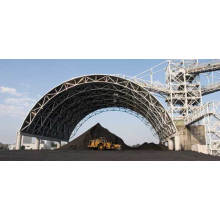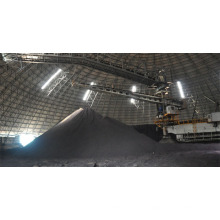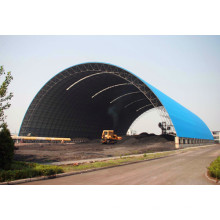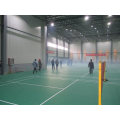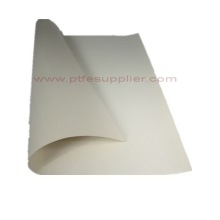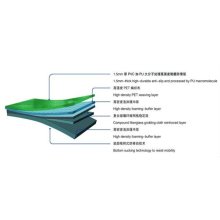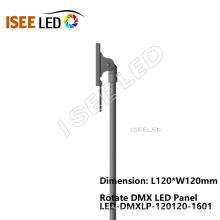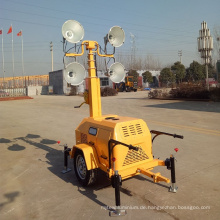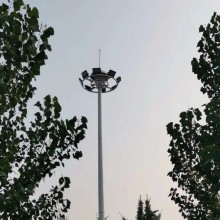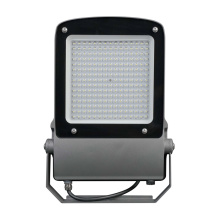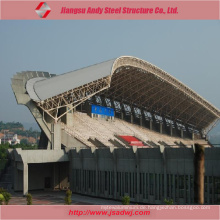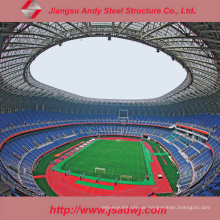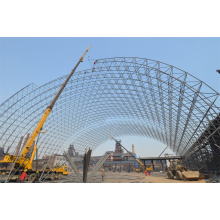Sporthalle Stadion Stahl Space Frame Gebäude
Produktbeschreibung
Typ: Light Section Stahl Marke: Carbon Structural Steel, keine Verbindung Form: Bolzen Verbindung Typ von Stahl für Gebäude Struktur: Hochfeste Stahl Wohnwand Struktur: Wandhalterung Produktname: Sporthalle Stadion Stahl Space Frame Gebäudeart: Verschiedene für Option Stahl Typ: Leichter Stahl Service: Design frei Verwendung: Structual Roof Spezifikation: Q235 oder Q345 HS-Code: 730890000 Standard: GB Forming: Cast Steel Mitglied: Steel Column Carbon Baustahl: Q235 Anwendung: Steel Workshop, Stahl Fabricated House Artikelnummer: Andy St1601 Farbe: als Anforderungspanel: Single oder Isolierpaneel oder Aluminumn Gültig: 50 Jahre Ursprung des Platzes: China Ursprung: China Sporthallenstadion Stahlspaceframe Gebäude 1. Material Grad 1.Carbon Baustahl: Q235. 2.High-Stärke Baustahl: Q345 3.Special Purpose Stahl 2. Qualitätsstandard 1.Certificate: ISO9001: 2000 2.Code für Design von Stahl-Struktur: GB 50017-2003 3.Technical Code von kaltgeformten dünnwandigen Stahl Struktur: GB50018-2002 4.Load-Code für die Gestaltung von Bauwerken. GB 50009-2006 5. Bauqualität Akzeptanz von Stahl: GB50205-2001 6.Code für Design, Konstruktion und Abnahme von hoher Festigkeit für Stahlkonstruktion, JGJ82-2011 7. Technische Spezifikation für das Schweißen von Stahlkonstruktion Gebäude: JGJ 81-2002 8 .Technische Spezifikation für Stahlkonstruktionen von hohen Gebäuden: (JGJ99-98) 3. Struktur Montage 1.Stahlrahmen: Komponente: H-Säule, H-Träger und C / Z-Pfette Verbindung von Stahlkonstruktionsmethode: Schweißen, verschraubt 2. Oberflächenbehandlung: Anstrich, galvanisiert 3.Roof & Wall: farbige Stahlfliesen oder farbige Stahlsandwichplatte wie pro Anfrage 4.Toors: Rollen oder Schieben, als reques. Sporthalle Stadion Stahlraum Rahmenbau
Unsere abgeschlossenen Projekte \ n 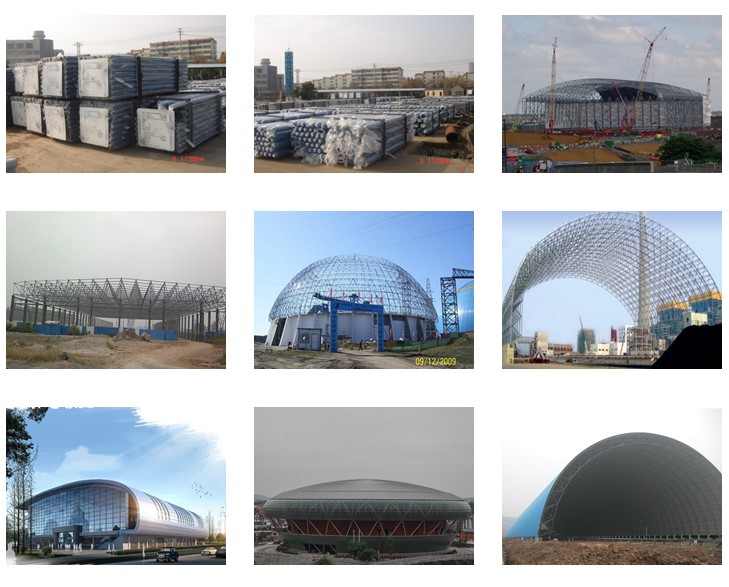 Zubehör von Sporthalle Stadion Stahl Space Frame Gebäude \ n
Zubehör von Sporthalle Stadion Stahl Space Frame Gebäude \ n 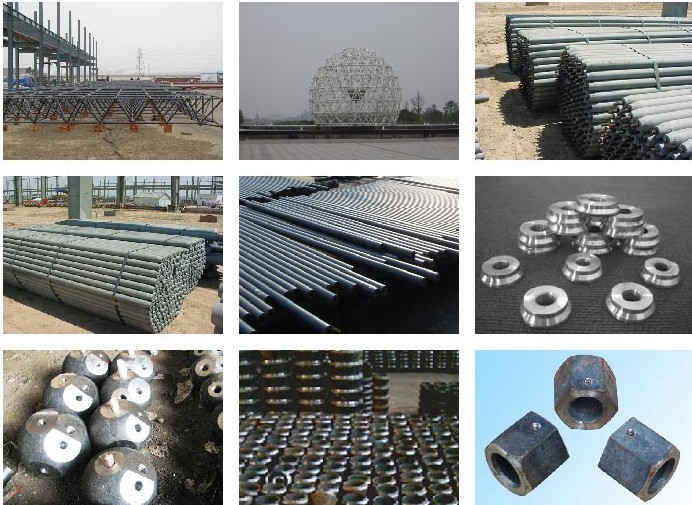 Sporthalle Stadion Stahlraum Rahmenbau
Sporthalle Stadion Stahlraum Rahmenbau 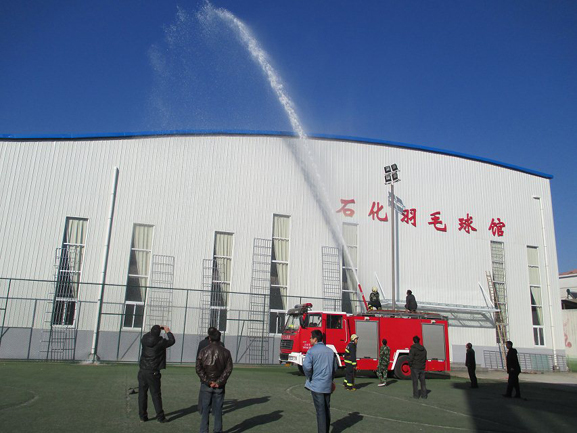
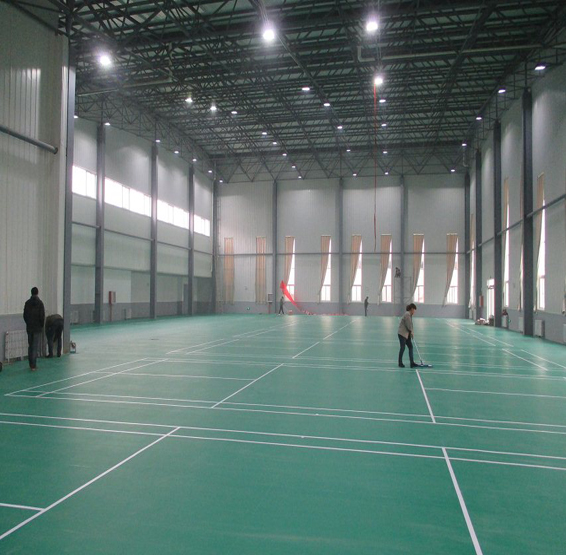 \ n Sporthalle Stadion Stahl Space Frame Gebäude
\ n Sporthalle Stadion Stahl Space Frame Gebäude 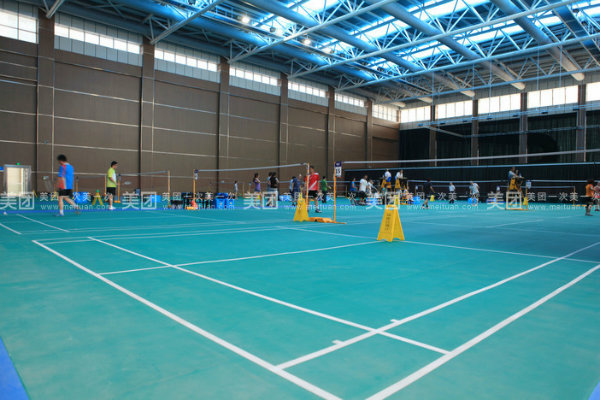 Kontaktperson: Lois Mobil: +0086 15050836697 Tel: + 0086-516-8389-0777 Whatspp: +0086 15050836697
Kontaktperson: Lois Mobil: +0086 15050836697 Tel: + 0086-516-8389-0777 Whatspp: +0086 15050836697
| No. | Type | Sports hall stadium steel space frame building |
| 1 | Material | Main steel strucrure--Q345/Q235 Secondary steel structure--Q235 |
| 2 | Wide span | Single span or multiple spans, the max span clear distance is 36m, without middle column |
| 3 | Roof and Wall | Option: Steel sheet,EPS, glass wool, rock wool or PU sandwich panel |
| 4 | Door and Window | PVC or Aluminum alloy; sliding door or rolled door |
| 5 | Column and Beam | Option: Welded H section |
| 6 | Purlin | Option: C-section or Z-section |
| 7 | Local Climate | 1. Wind speed |
| 8 | 2. Snow load | |
| 9 | 3. Rain quantity | |
| 10 | 4. Earthquake grade if have | |
| 11 | More details is preferred. | |
| 12 | Crane Parameter | If need crane beam, crane tons parameter and lift height are needed |
| 13 | Drawing | 1. according to clients' drawing |
| 14 | 2. design as per clients' dimension and requests | |
| 15 | Package | Naked loaded in shipping container or as per requests. |
| 16 | Loading | 20 GP, 40HP, 40 GP, 40 OT |
 Zubehör von Sporthalle Stadion Stahl Space Frame Gebäude \ n
Zubehör von Sporthalle Stadion Stahl Space Frame Gebäude \ n  Sporthalle Stadion Stahlraum Rahmenbau
Sporthalle Stadion Stahlraum Rahmenbau 
 \ n Sporthalle Stadion Stahl Space Frame Gebäude
\ n Sporthalle Stadion Stahl Space Frame Gebäude  Kontaktperson: Lois Mobil: +0086 15050836697 Tel: + 0086-516-8389-0777 Whatspp: +0086 15050836697
Kontaktperson: Lois Mobil: +0086 15050836697 Tel: + 0086-516-8389-0777 Whatspp: +0086 15050836697 Produktgruppe : Space Frame > Stadion
Premium Related Products
andere Produkte
heiße Produkte
Leichtgewicht Stahlrahmen Joint Industrial Workshop BauGünstiger leichter Umweltstahl für industrielle Fabrik-StahlkonstruktionDome Roof Glass SkylightVorgefertigte Tankstelle Baldachin mit Raumrahmen Struktur DachsystemeNiedrige Kosten und einfache Installation Space Frame Roofing für MautstationProfessionelle Stahl Space Frame Schwimmbad AbdeckungProfessionelles Design Vorgefertigte gebogene Stahl Traversen DachdeckerNiedrige Kosten Vorgefertigte Licht Guage Stahl Toll / Tankstelle DachChina Lieferant Galvanisierte Licht Guage Stahl Struktur Workshop WarehouseNiedrige Kosten und hohe Qualität Space Frame Roofing für MautstationVorgefertigte verzinkte leichte Stahl Space Frame Schwimmbad DachdeckerLeichte Stahlkonstruktion Raumrahmendachung mit großer Spanne für WasserparkGroßes Span gekrümmtes Dach mit Raumrahmenstruktur für Indoor SporthalleFertigkohle-Schutz mit RaumrahmenstrukturGroße Span-Raum-Rahmen-Struktur für Kuppel-Kohle-Speicher-Halle (Andy SF001)Dome Skylight mit Aluminiumrahmen Rundglas Dachdecker (Andy CW1601)
