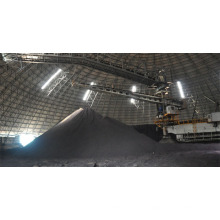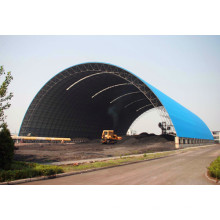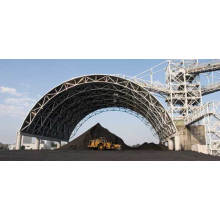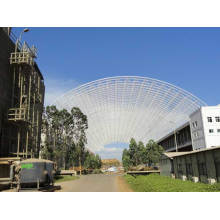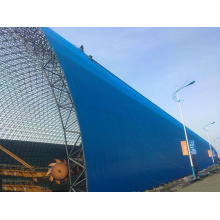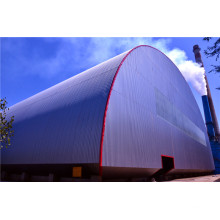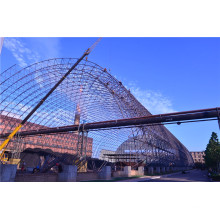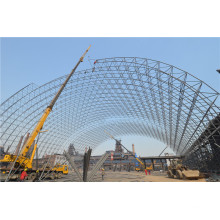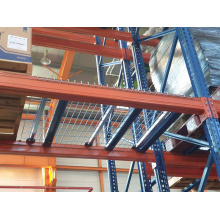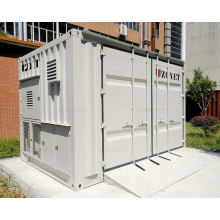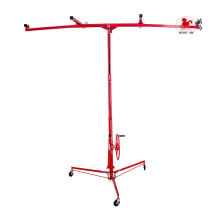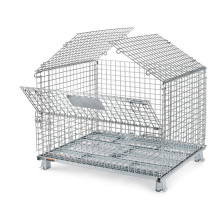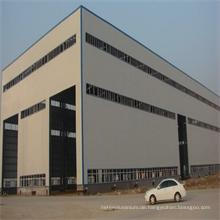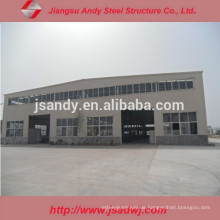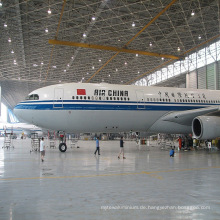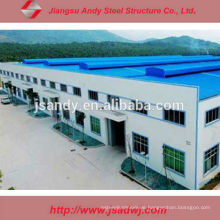Stahlstruktur Raumrahmen für Hangar Warehouse
Basisinformation
Modell: Andy SF305
Produktbeschreibung
1, hohe Festigkeit und Intensität aber geringes Gewicht
2, wasserdicht, UV beständig, Wärmedämmung, Antiaging
3, Einfache Installation, schöne Aussicht, große Spannweite
Name |
Specification |
Size |
as customer |
Material |
Q235 and Q345 |
Surface |
Painted or Hot Dip Galvanized |
Installation |
We can provide the complete instructions for installation, or technical support by assigning our engineer on site. |
Packing |
1.Packing the pipes into the bundles by the steel strip 2.packing the welded steel structure parts by some fabric 3.packing the small parts by bags and EPS foam 4.packing sets parts by some box 5.Load in to 40ft GP,20ft GP or 40OT |
Floor |
Wooden floor/Cement Floor/Steel Floor Floor insulation EPS/rockwool/glasswool/PU Sandwich panel |
Wall |
steel frame, EPS/rockwool/glasswool/PU Sandwich panel or gavalized steel sheet |
Window |
PVC or Aluminum sliding window |
Door |
sandwich panel door or aluminum rolling door |
Roof |
EPS/rockwool/glasswool/PU Corrugated Sandwich panel or gavalized steel sheet |
Electricity |
CE Standard,Australia Standard,UL Standard |
Gutter |
stainless steel or color steel sheet |
Rainspout: |
PVC |
Live load on roof |
In 120kg/Sqm (Color steel panel surrounded) |
Wind resistance grade |
12 |
Earthquake-resistance |
8 degree |
Structure usage |
UP to 20 years |

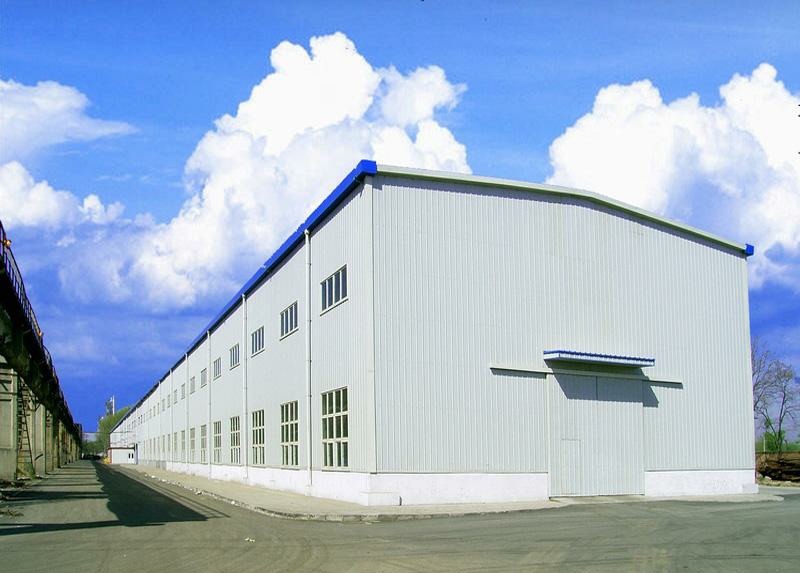 Wenn Sie die folgenden Projektdaten zur Verfügung stellen können, können wir Ihnen ein genaues Angebot und Design für Sie anbieten
Wenn Sie die folgenden Projektdaten zur Verfügung stellen können, können wir Ihnen ein genaues Angebot und Design für Sie anbieten |
Data For Design |
dead load /live load |
wind speed(KM/H) | |
snow load(KG/M2) | |
rain load(KG/M2) | |
earthquke load if have | |
demands for doors and windows | |
crane(if have) | |
|
Material Quality
|
Windows and doors quantity,size and location |
Roof and wall material | |
|
sandwich panel or corrugated steel sheet (steel sheet can not heat insulation)
| |
|
Type |
size--width length eave height and roof slope |
|
Single slope or double slope
| |
|
Single floor double floor or multi floor
|
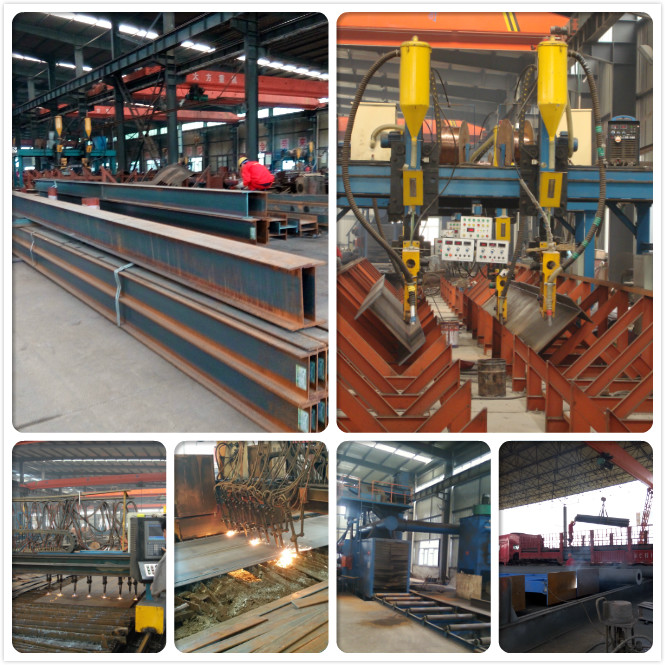
Produktgruppe : Stahlwerkstatt / Lagerhaus > Stahllager
Premium Related Products
